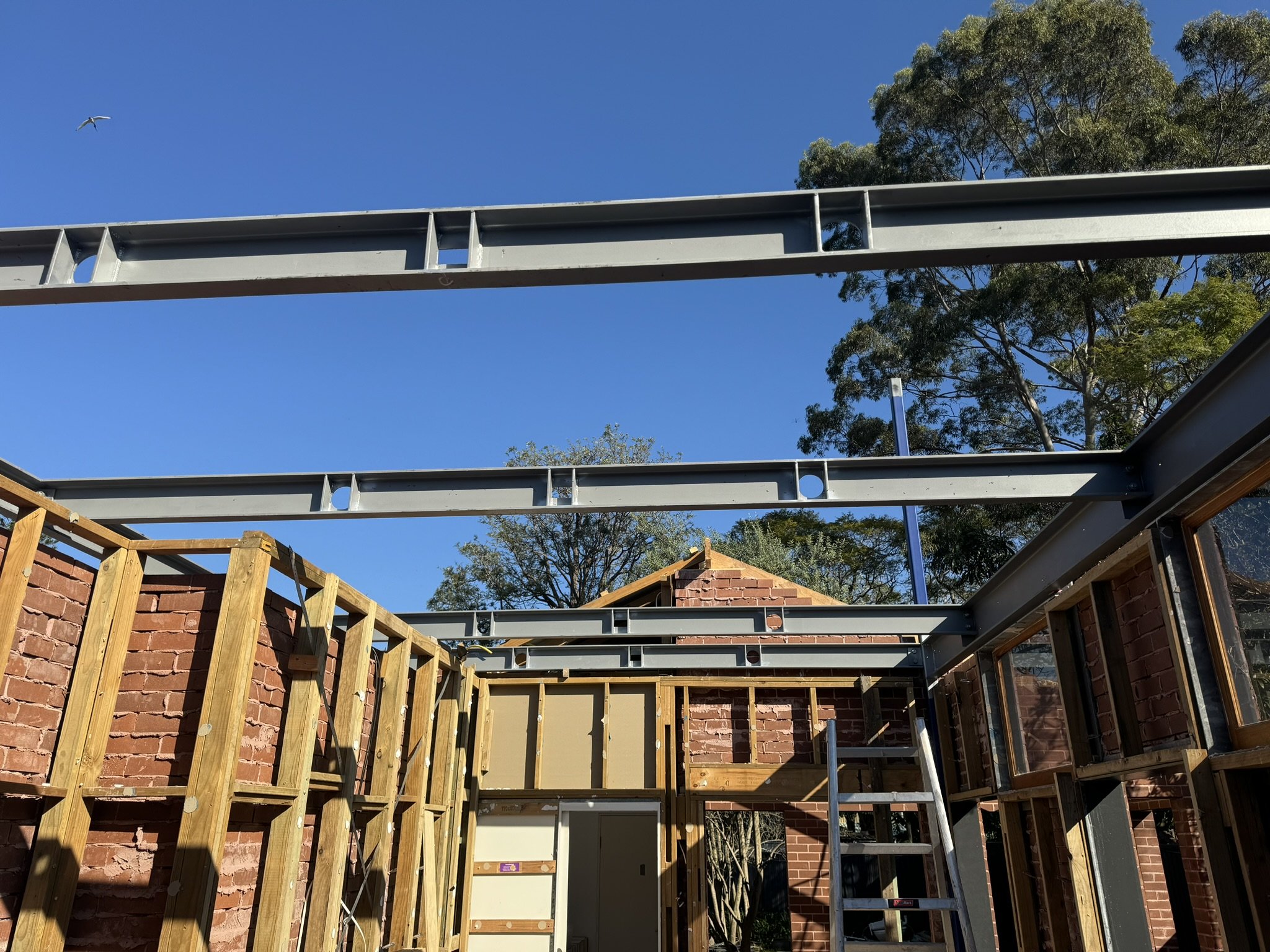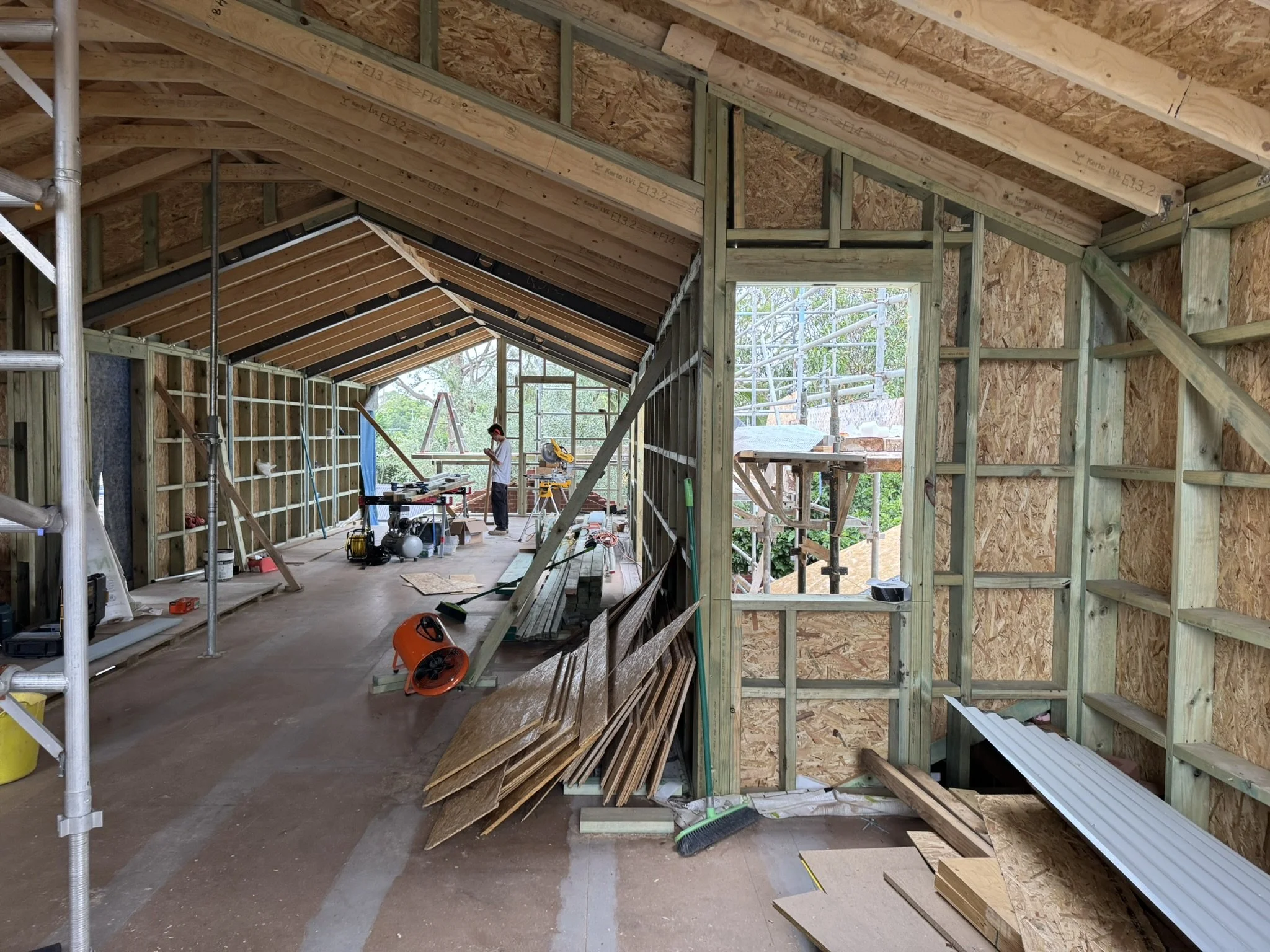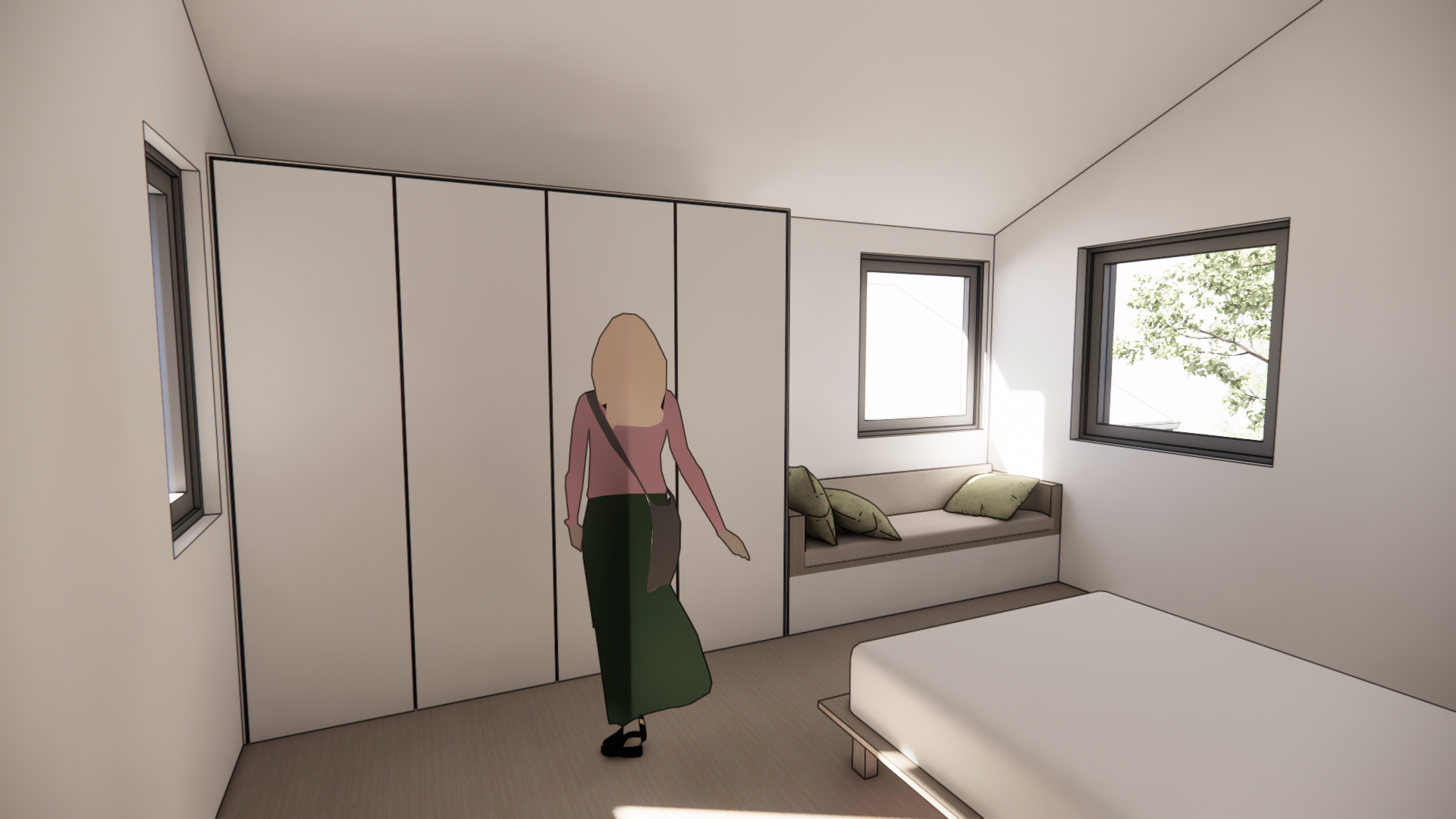black house
A Home for Generations
This single-story home, with a past extension that added spatial drama yet lacked environmental efficiency, needed a thoughtful transformation to support a multigenerational family. The brief: create a second level that enables independent living, allowing each generation both shared space and personal privacy.
Our solution was a visually and functionally distinct second floor, connected internally by an open staircase yet accessible independently via an external steel staircase at the rear. This dual access offers independence for the upper-level residents while preserving a cohesive family environment within the home.
Inspired by the client’s interest in the Shou Sugi Ban technique, we reimagined the material expression, using charred timber to give the building a striking yet harmonious aesthetic. We also prioritized a high-performance building envelope that unites both new and old sections. Advanced systems, including mechanical heat recovery ventilation, heat pumps, solar PV, and battery storage, ensure the home operates with optimal environmental efficiency, providing comfort and sustainability for years to come.
developed in collaboration with panda studio architecture

















