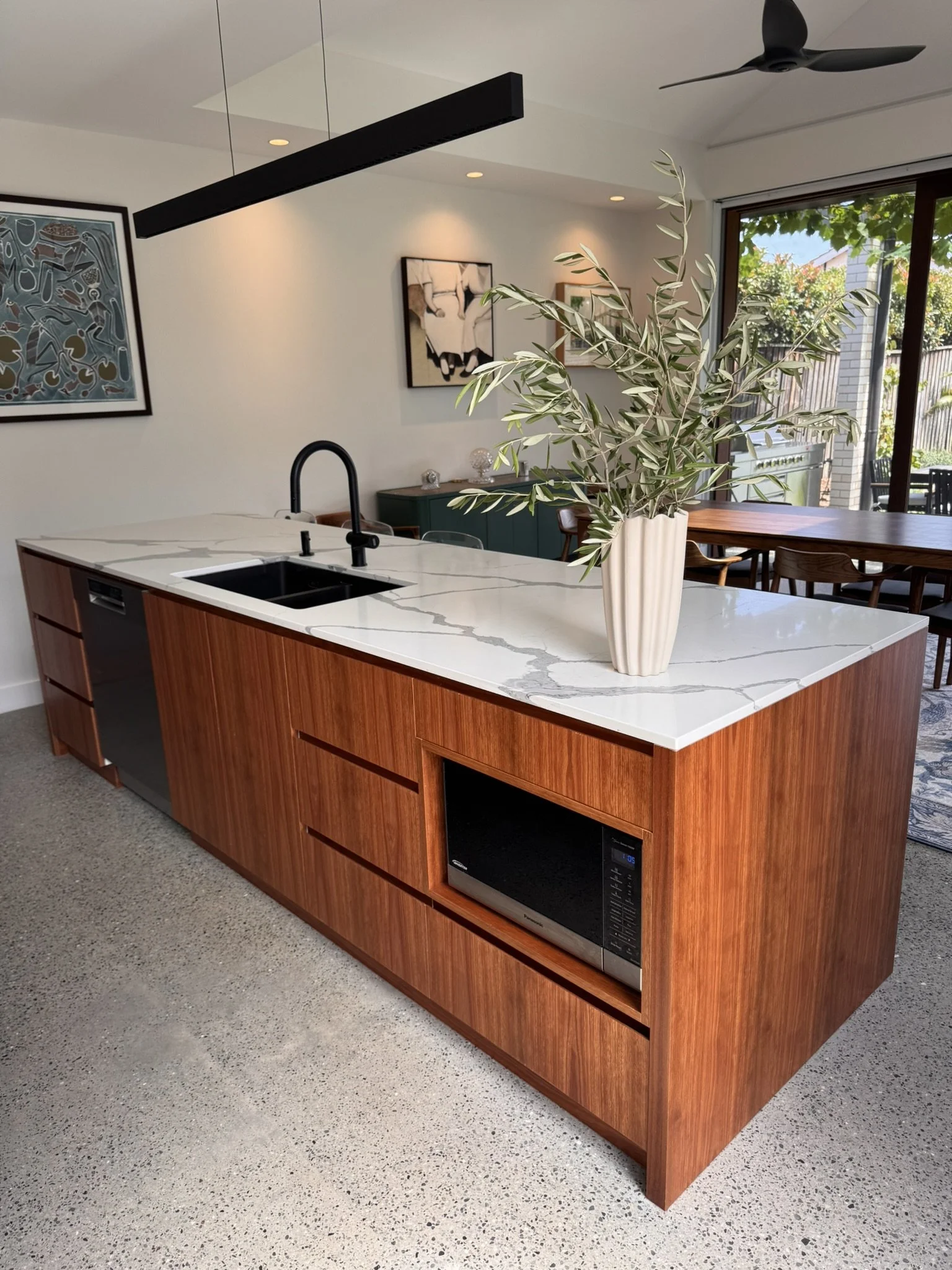Croydon beginning to feel like home …
March 2025
The summer sun has done its work and landscape is beginning to engage with the new architecture as was our intent.
Ground cover softens the edge of in laid pavers and ivy works it’s way across strategically located wire trainers, providing relief from the sun and delight to the eye.
I took these pics for my own record but will soon replace with pics taken by Josh Hill (studiohill.com.au) .
The layering of the landscape elements has been a particular success with this project; from the Japanese Maple courtyard, through to the ivy draped pergola and framed lawn beyond. Our original brief was to provide the required amenity whilst showing respect for the fabric of the original house, and acknowledgement of the contribution of landscape to well-being and connection.
Our innovative response was to break away from the original home with a linked pavilion. The risk was the extent of footprint we took from the garden however, the considered layering of spaces has provided a series of functionally and visually connected spaces that allow the pavilion to be perceived as an integrated element of hard landscape that belongs to, complements and indeed enhances the value of the outdoor spaces it engages with.
with panda studio architecture
Hurlstone Park getting all wrapped up …
March 2025
Wow, such a steep learning curve for all involved in this incredible build!
Currently we are embracing the challenge on 2 fronts, internally and externally.
Internally the team are completing the wrap which is so critical to achieving the levels of air tightness we seek. And installing all the supply and exhaust ducting which plugs into the Mechanical Heat Recovery Ventilation system. Blower door test around the corner and Passive House levels of performance are the goal. On a complex build with multiple interfaces to navigate, the team are doing a magnificent job in setting this project up for long term success.
Externally we are finishing up the envelope with Shou Sugi Ban cladding which offers a dramatic aesthetic separation between new and old. Shou sugi ban, developed in Japan 500-600 years ago, enhances wood's resistance to fire, insects, and rot, thus extending its lifespan. This traditional method, born from practical necessity rather than aesthetics, involves charring durable timber at 1060°C.
The resulting charred timber cladding is low-maintenance, UV-protected, and visually striking. The char repels water and protects against rain, decay, and UV damage, gradually eroding to reveal the beautiful timber grain beneath.
with panda studio architecture










