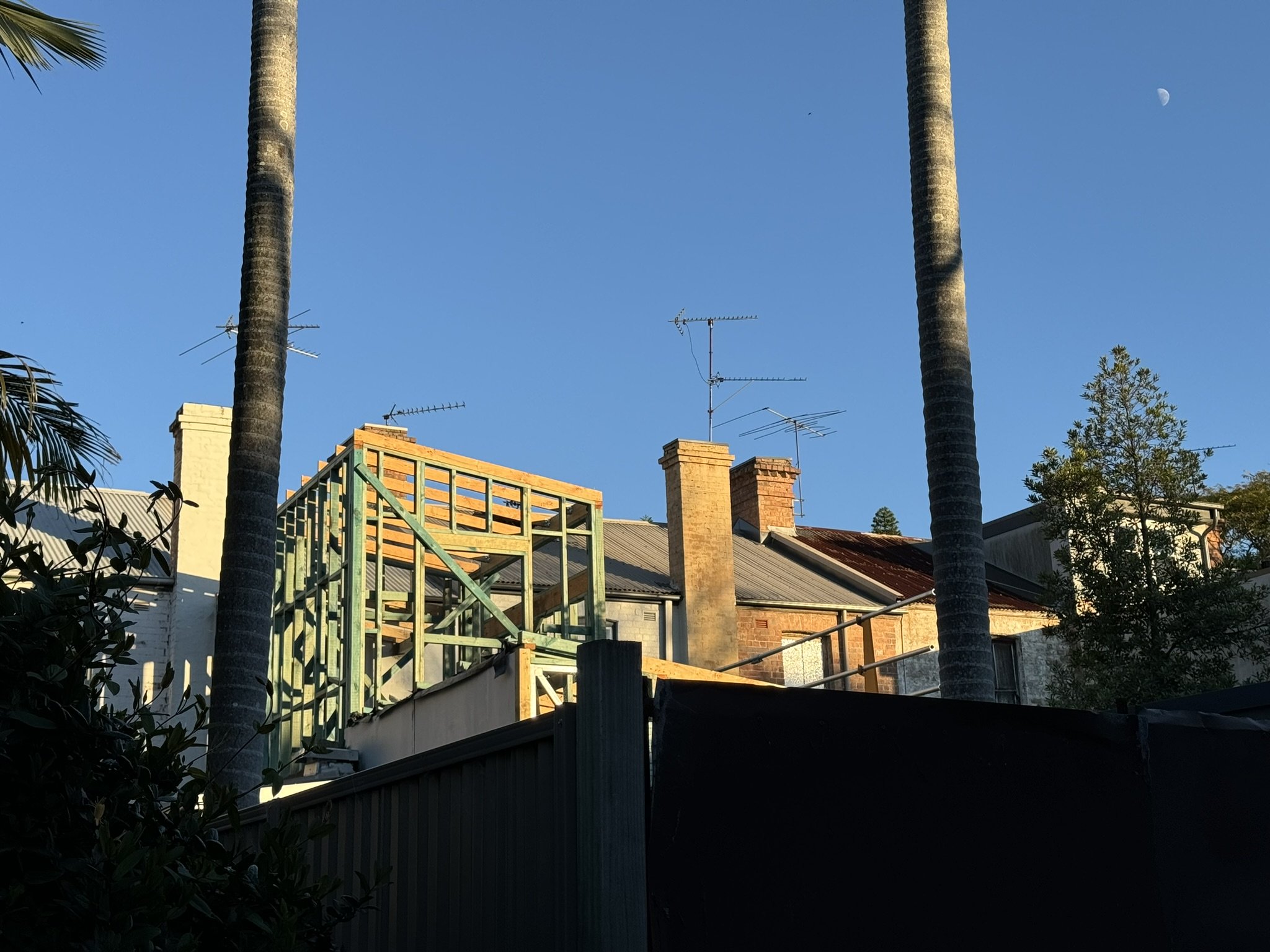white house
Timeless Charm Meets Modern Innovation
In a tight row of heritage workers' cottages, this two-story home exuded charm from the street but was constrained by low ceilings and a lack of light at the rear. For our client—a dynamic professional working partly from home—the original design fell short both functionally and in reflecting her unique personality.
Our solution was a dramatic, two-story rear extension, distinct from the original cottage yet respectful of its character. Working closely with the Council’s vision of “design excellence,” we crafted a single-level rear extension capped with generous toplighting and deeply framed feature seating windows spanning two levels. This design preserves the heritage façade while giving the client a bright, expressive space that connects her private and professional life.
A double-height void and bridge link clearly define the transition between old and new, enhancing the architectural journey through the house. Inside, the original cottage features sensitive updates, while the new extension brings modern clarity and light, with a striking toplit stair void that ascends to a new attic workspace. Here, a bespoke perforated metal staircase casts intricate shadows across the original side walls, highlighting their quirky textures and adding contrast to the clean, crisp lines of the new work.
The interior finishes reflect this balance: subtle and serene in private spaces, yet vibrant and lively in shared areas, where guests can experience the personality and joy woven into this three-level transformation.
developed in collaboration with panda studio architecture













