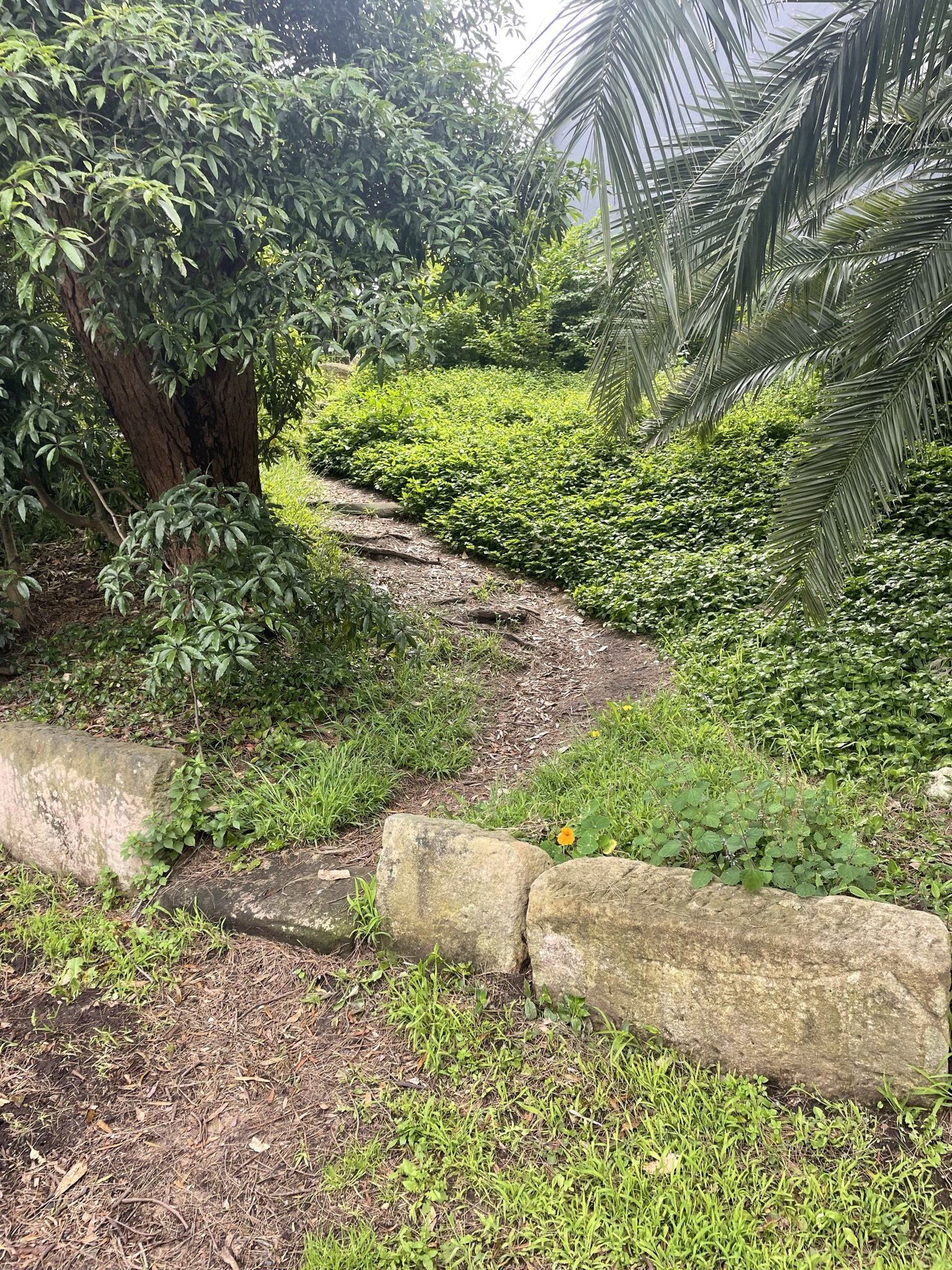creek house
Framing Nature: A Creekside Retreat
With a sloping site that descends toward White’s Creek, this project called for a rear extension that would embrace the landscape views and create a stronger connection to the private garden below. The brief: build a two-level addition that maximizes views and outdoor living without impacting the streetscape or neighboring views.
Our solution took a formal, restrained approach. A deep, full-width terrace extends from the rear, topped by a strikingly cantilevered, low-slung roof that flows geometrically from the existing roofline. This sleek horizontal plane provides shelter and privacy, while elegantly framing views toward the creek and beyond. The expansive terrace offers an inviting, sheltered space for outdoor dining and barbecue, seamlessly blending indoor and outdoor living.
The lower level—designed to sit harmoniously within the slope—houses essential service spaces including a guest room, work-from-home study, bathroom, laundry, and bike storage. By integrating these areas into the landscape, we ensured that the roofline remains low and unobtrusive, preserving views while minimizing visual impact. The result is a modern retreat that captures the essence of its natural setting, connecting the home intimately to the garden and creek views.
developed in collaboration with panda studio architecture









